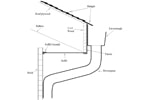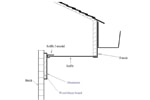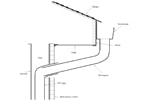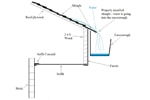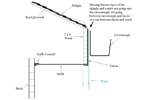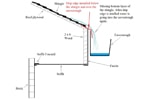Downspout
A pipe for carrying rainwater down from the eavestrough.
Drip-Edge
L-shaped metal that is installed under the shingles at the eve of the roof. Eavestrough is slipped behind the drip-edge to create a water-tight seal between the roof and the eavestrough. Drip-edge is not required to be installed, but it is a good idea to install it even when not required by code.
Eavestrough
Eavestrough or gutter is a narrow channel which runs along the (fascia) eaves of a building and serves to collect rain water and direct it down away from the roof to prevent drips off the roof edges
Fascia
Vertical finishing edge usually fastened to ends of rafters or trusses. Most commonly found where the gutter is attached.
Flashing
Thin and flat sheet metal or other material. Used in roof and wall construction. Positioned under or behind J-channels, corner posts, windows, etc., to keep water drainage from penetrating house.
Gable
The end, upper, triangular area of a home, beneath the roof.
Icicle
An icicle is a tapered, hanging spike or cone of ice formed by the freezing of dripping or falling water. Strong solar heating of absorbing roof materials and internal heat loss from an improperly insulated attic or under-roof are prime agents for raising rooftop temperatures and causing snowmelt. When the snowmelt flows down the roof, the competition between gravity (pulling the water downward) and surface tension (trying to keep the water flow flat) leads to the formation of evenly-spaced ripples along the flow front. These ripples will freeze when and where the surface temperature dips below 0°C (32°F), and the frozen ripples become the icicle roots. Icicles then grow as water dripping over the roots freeze in progressive layers rather than being frozen all at once. This initiates icicle formation.
Overhang
Outward projecting eave-soffit area of a roof; the part of the roof that hangs out or over the outside wall. Usually consisting of a fascia board, a soffit and appropriate trim moldings.
Siding
The finished exterior covering of the outside walls of a frame building.
Soffit
The underside of the eaves between the exterior wall and the overhang edge of the roof rafters. Vented soffit panels allow air to circulate freely, helping prevent problems with excessive heat or moisture inside the eaves and attic.
